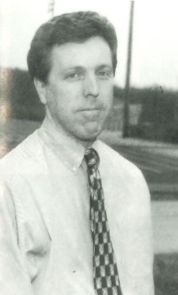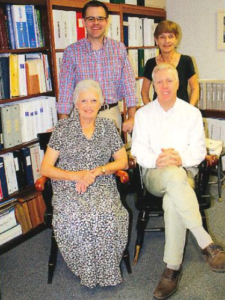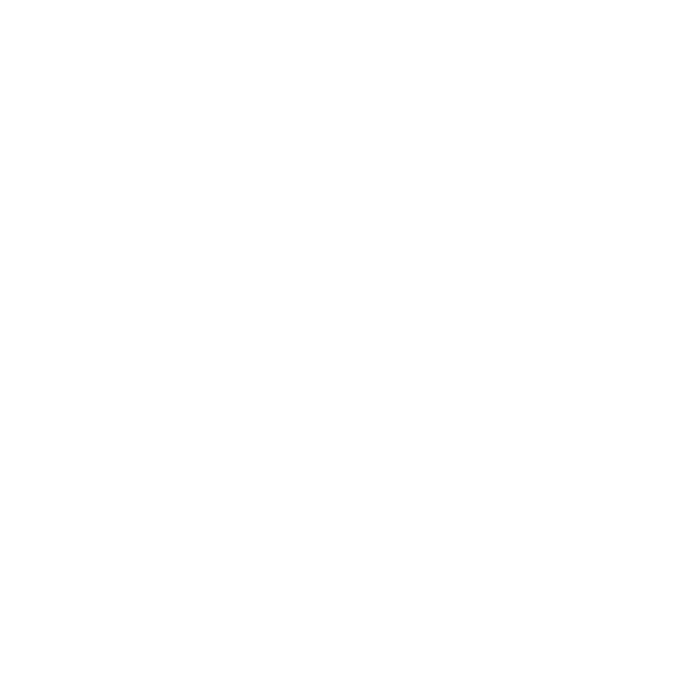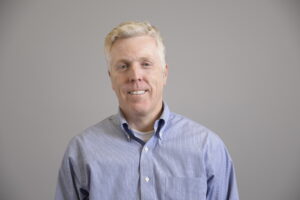Robert Horne

When I was coming to interview at Seven Hills for the first time, Debbie Reed said, “What time do you land at CVG?” I said, “I land at two o’clock.” She said, “Well, one of the people who really knows the school well, a recent former Board chair, wants to meet you. He’s going to be at the airport leaving later in the day, and he wanted to know if you would mind if he meets you as you get off the plane to be the first person to welcome you.” I said, “Sure.” And Debbie said, “The name of the person is Paul Sittenfeld.” So, I get off the plane and Paul is sitting there, and he said “Let’s have lunch,” and I said, “Absolutely.” He filled me in on the history of Seven Hills, what the school meant to him, what it meant to the community, and I got a real sense of what I was walking into before I had even left the airport and stepped on campus.
They offered me the job, and 25 years went by very quickly. My initial reaction was that the school’s infrastructure was a lot of older buildings. The school had real charm, but it was not a modern complex that was going to meet its future needs. When I started, I remember there was a gravel parking lot. Teachers were constantly telling me, “When are you going to get rid of this gravel parking lot?” The wonderful former Lotspeich teacher Bonnie Binkley said, “Robert, this is unacceptable, I’m ruining my heels!” Jack White used to work at his desk with gloves on his hands with the fingertips cut off because it was so cold in the old school. Mrs. Lotspeich would have approved, but Jack White and other teachers did not, so they would bring in individual heaters. The program of the school was world-class, the reputation was world-class, but the infrastructure needed to be upgraded. Debbie Reed and I, along with a lot of other people, said we really need a plan to start modernizing the facilities, to bring them into their next iteration.
One of the good things we did was to have an immense amount of conversations with the people who would be in the buildings. It wasn’t my expertise driving it; it wasn’t the architects’ expertise — we really involved an entire community of people in building these buildings.
 When we built the new Upper School, Bob Turansky was — how shall I say this — a very vociferous teacher. I think it was Susan Marrs who came to me and said, “When Bob’s teaching, we can’t turn down the volume he teaches at.” So, we needed to have a room that would be a Bob Turansky room — as soundproof as possible. We identified a room that we could tuck away a little bit. We double insulated the walls, double drywalled the walls, put sound abatement in the walls and in the ceiling so that if he was going off, the teacher next to him or even down the hall wasn’t going to be bothered. The architects and engineers said, “What are you doing here? You’re going to build this particular room for this one guy, and you’re going to spend extra money just so this one guy can teach the way he wants to teach?” and we said, “Absolutely!” And they said, “As opposed to telling him to pipe down?” and I said, “I’m not telling Bob Turansky to pipe down!”
When we built the new Upper School, Bob Turansky was — how shall I say this — a very vociferous teacher. I think it was Susan Marrs who came to me and said, “When Bob’s teaching, we can’t turn down the volume he teaches at.” So, we needed to have a room that would be a Bob Turansky room — as soundproof as possible. We identified a room that we could tuck away a little bit. We double insulated the walls, double drywalled the walls, put sound abatement in the walls and in the ceiling so that if he was going off, the teacher next to him or even down the hall wasn’t going to be bothered. The architects and engineers said, “What are you doing here? You’re going to build this particular room for this one guy, and you’re going to spend extra money just so this one guy can teach the way he wants to teach?” and we said, “Absolutely!” And they said, “As opposed to telling him to pipe down?” and I said, “I’m not telling Bob Turansky to pipe down!”
We made specific accommodations for Patty Flannigan and Dixie Knabe and in so many different parts of the school so that teachers could teach the way they wanted to. It says that we don’t just value teaching, we also value teachers. When Bob and Patty and Dixie and many others saw that we would do this for them, they felt valued.

For met, the most interesting project and the one that was the most complicated was The Schiff Center. That building is an engineering marvel. If you were to fill that building with water and close all the doors, it would retain all the water. When we built it, we didn’t want to hear the highway next door, so it’s soundproof. You had to build it almost like a ship, and make it watertight, but even more so that noise can’t filter through.

A personal favorite of mine to work on was the Donovan Arts Center. It was my first new building at Seven Hills, and I knew the Donovans. When Nancy and I got started on this, I put my heart and soul into every rivet, every bolt, everything about that building, to make it the most perfect building that I could for the Donovans and the school. We spent a lot of time so that when people walked in the front door, they had this panoramic view, seeing the lower fields and the highway and beyond. The blackbox theater, which doesn’t have any light, dominates the building, so having this view and openness and airiness right next to the functionality of this dark theater was a great, stark contrast.

The spot on campus that I love most is the area in front of the Leyman Science Center with the big silver maple tree. That tree is a special tree — a grandfather of a tree. We spent a lot of years feeding it and caring for it. When kids would be playing under it, shaded from the hot sun in the green grass next to it, and a science class was being taught behind it, and you’d hear music coming out of the fine arts classroom right there beside it, that was always a nice spot for me to sit down for a minute, where it captured what a school really is all about.
On the Doherty Campus, we had to change Faran Hall in a million different ways over time, to meet fire codes and to think creatively about how a science class or an art class could take place in that building. It’s not what anyone would build today, but when you walk into it, and you hear the kids playing, and the building creaks and groans, and you see its odd shapes and designs, it’s just got an older soul to it. You feel that the building has been used creatively and well and that the building itself went along with it. The building accepted that role, being converted from a household to a school, as though the building said, “I need to change to help these kids get educated.”

